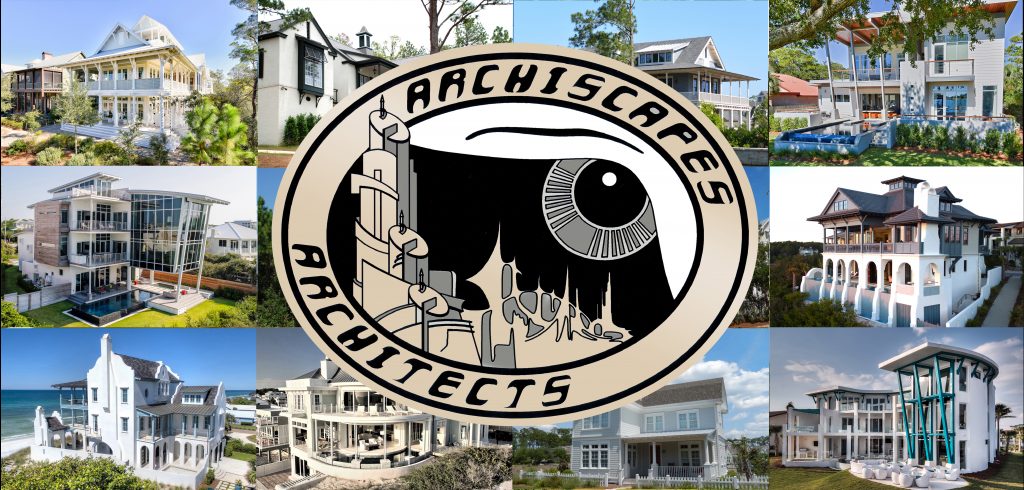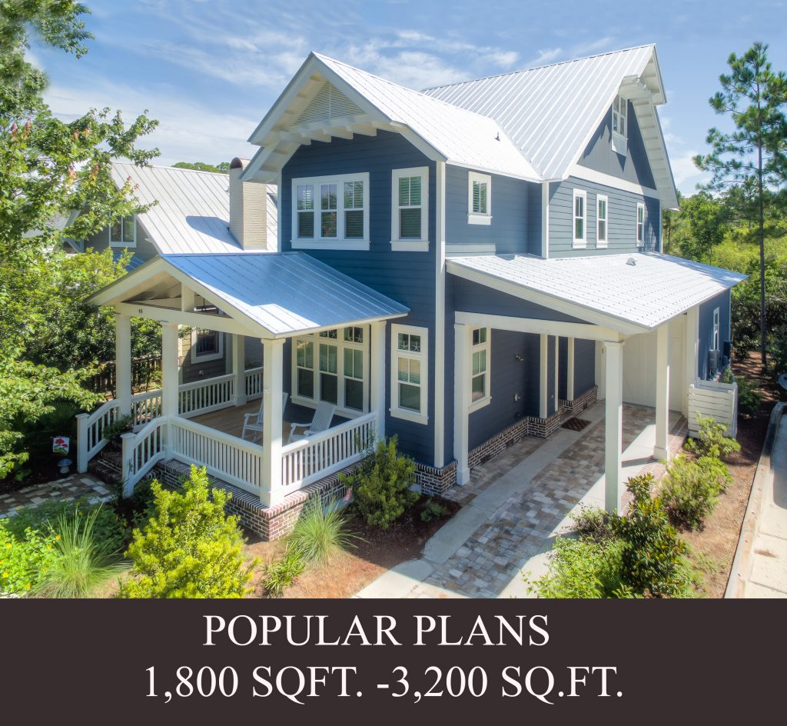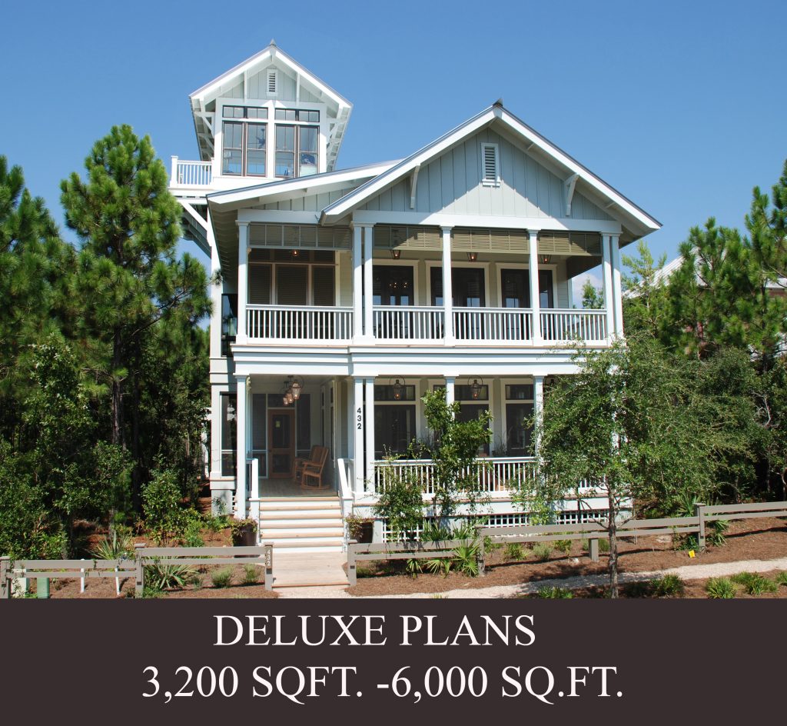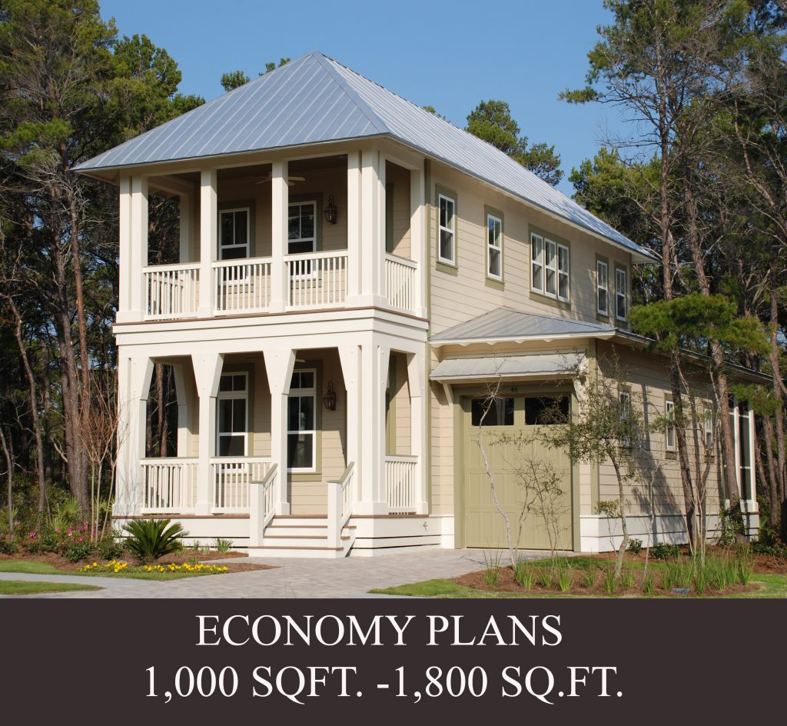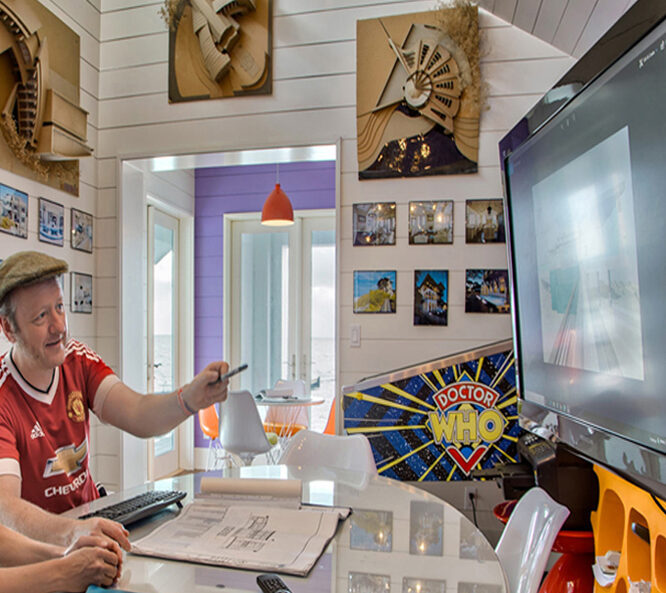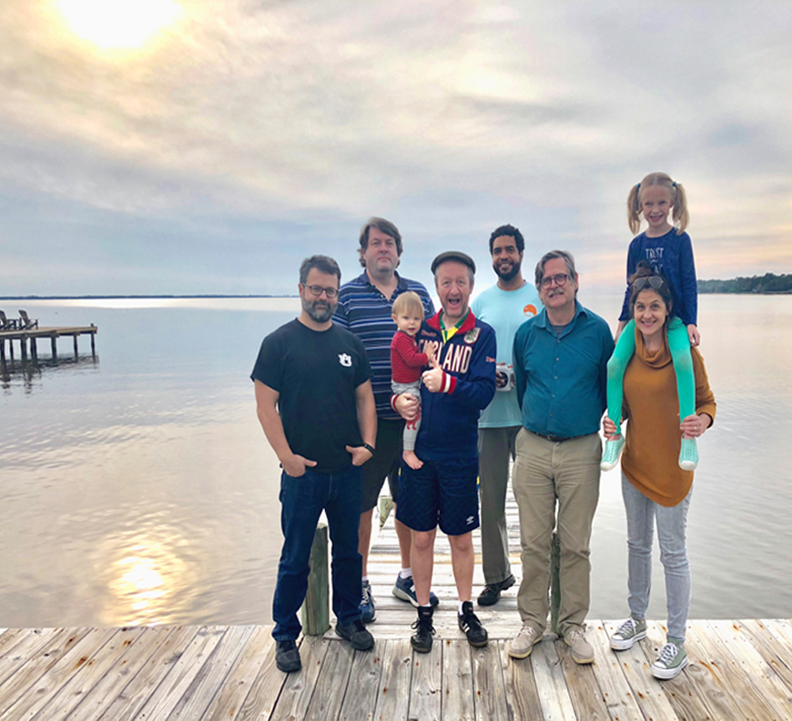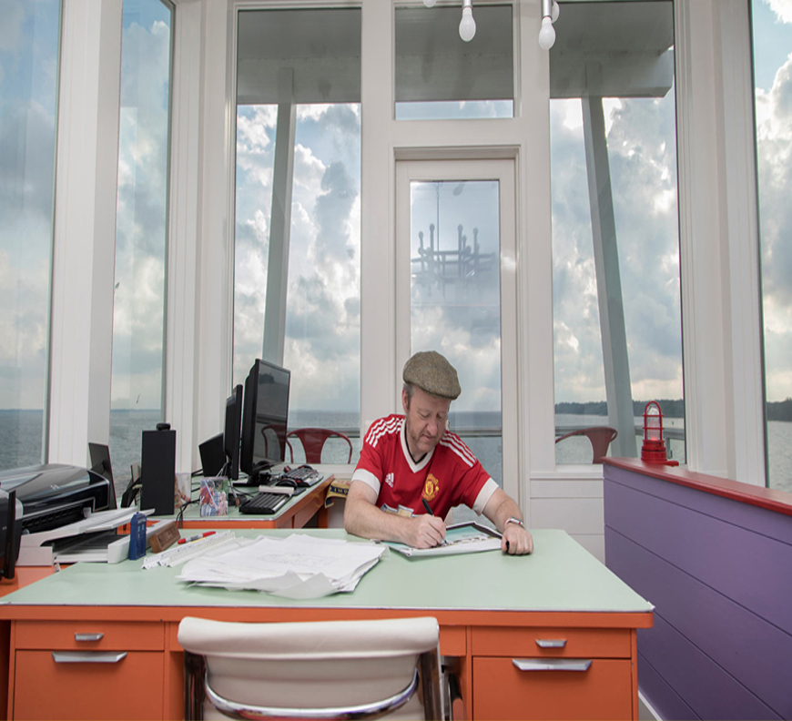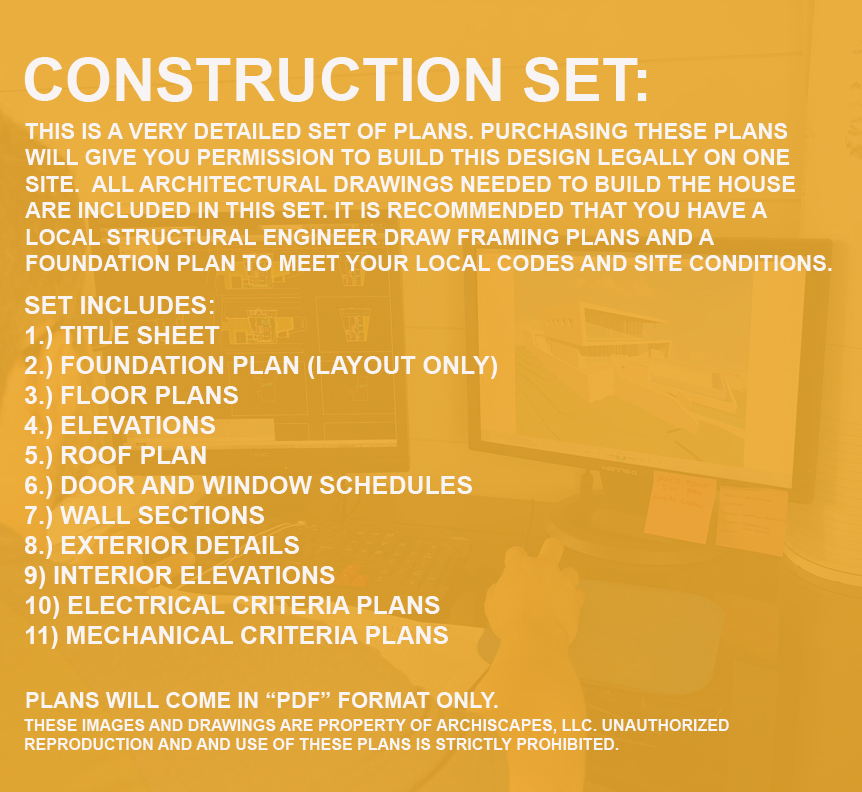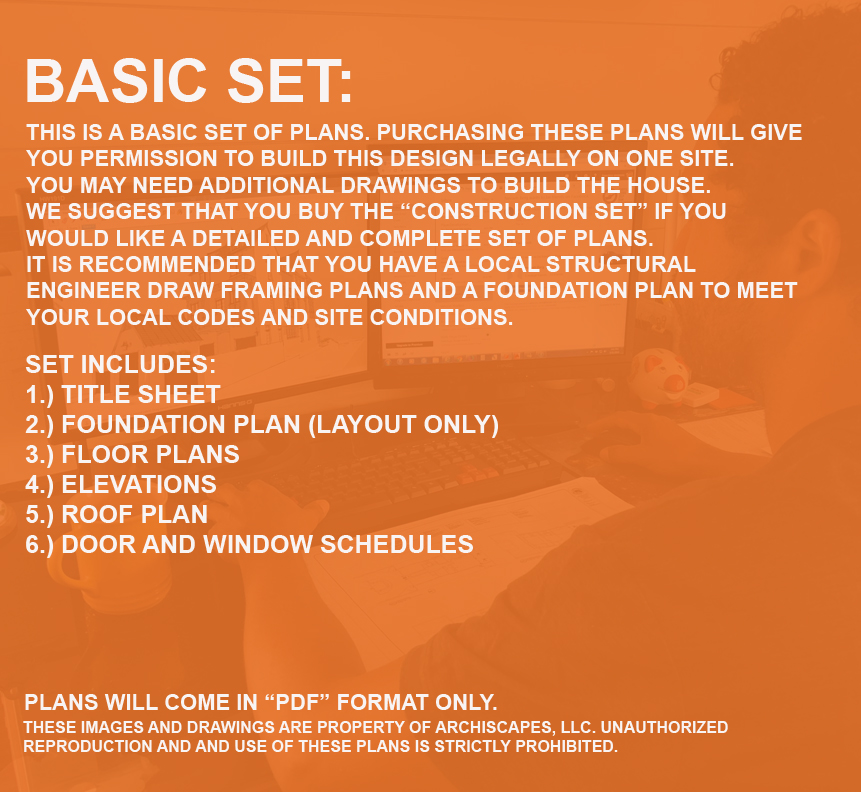A LITTLE ABOUT US
We are an architecture firm located on the Gulf Coast amongst the Beaches of South Walton. We specialize in making dreams come true for our clients while at the same time having fun in everything we do! Please feel free to click on any of our social media buttons at the bottom of this page to get to know us better 🙂
